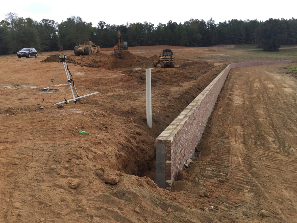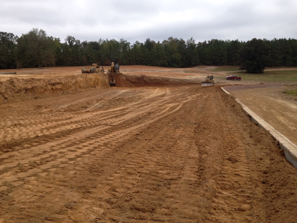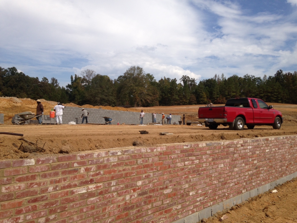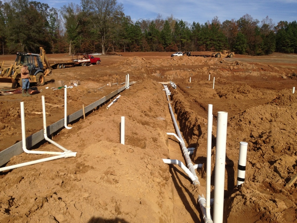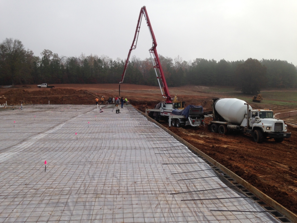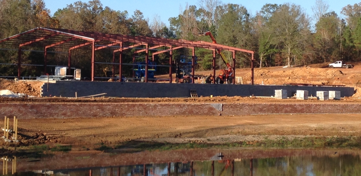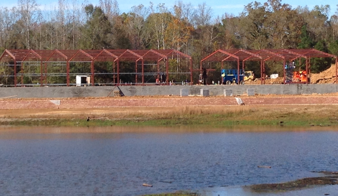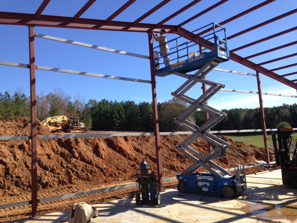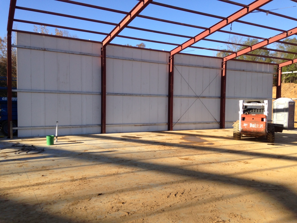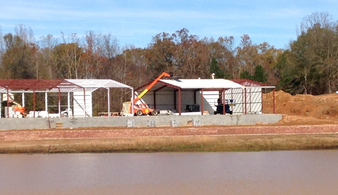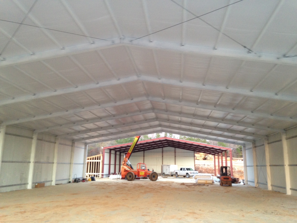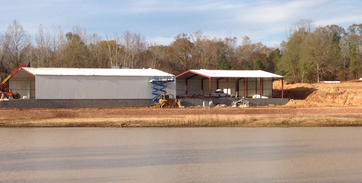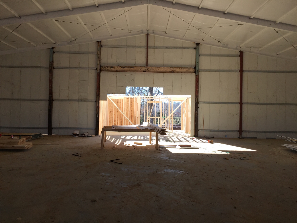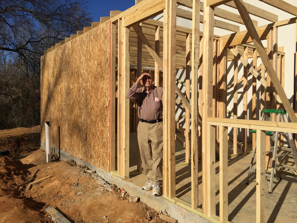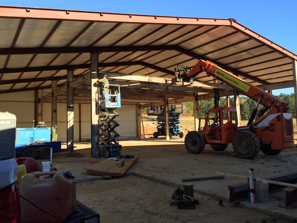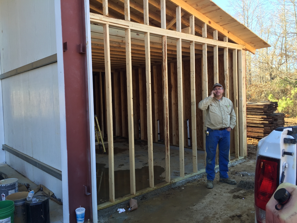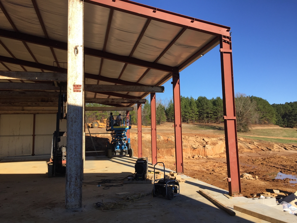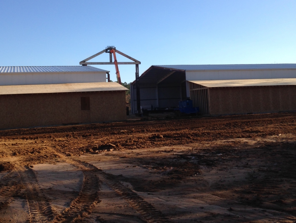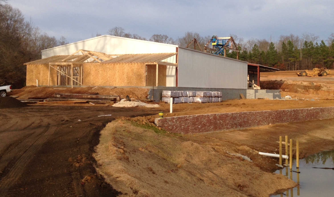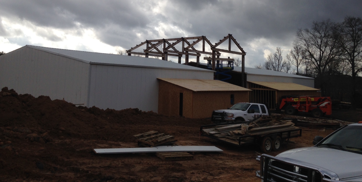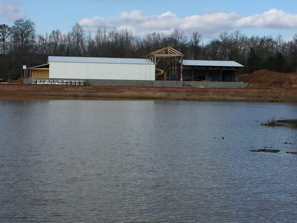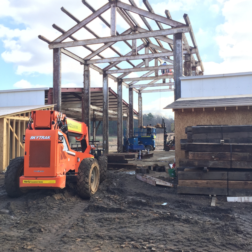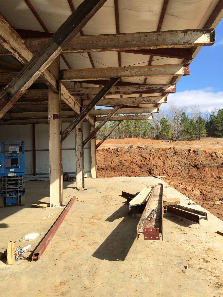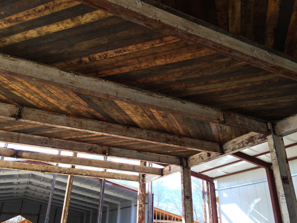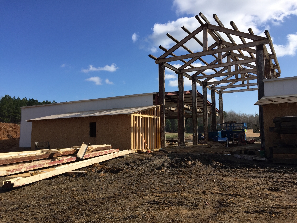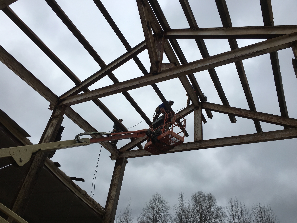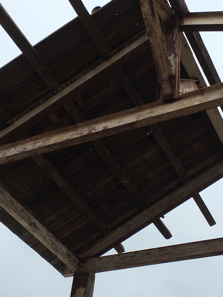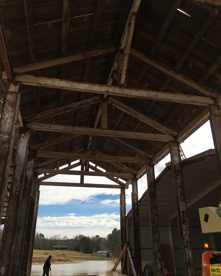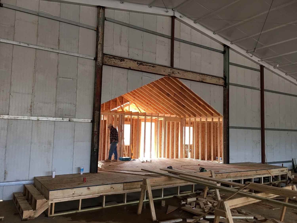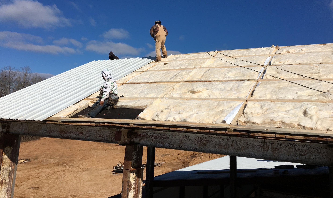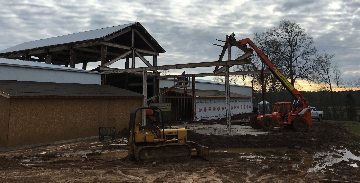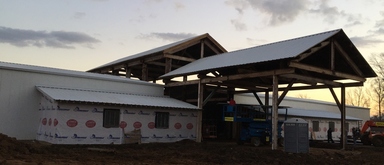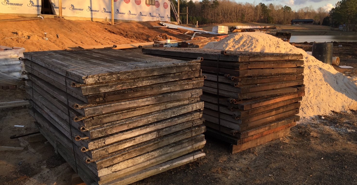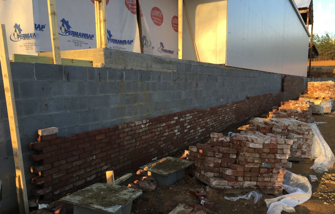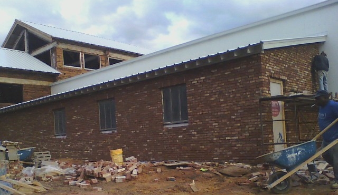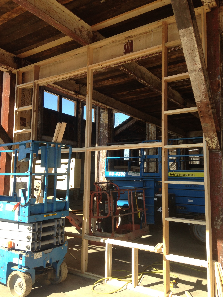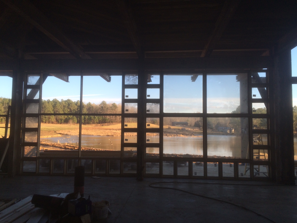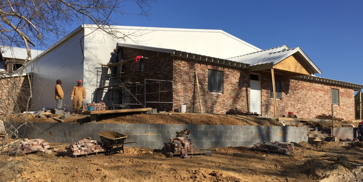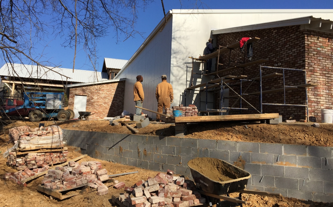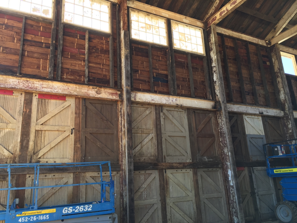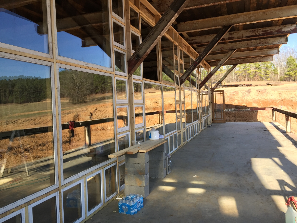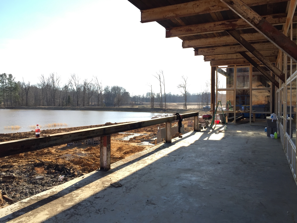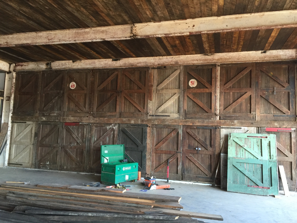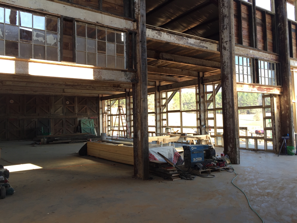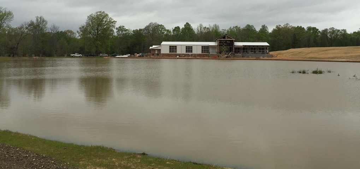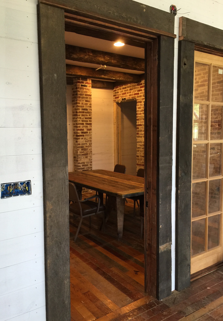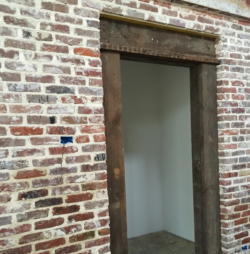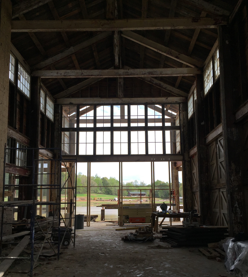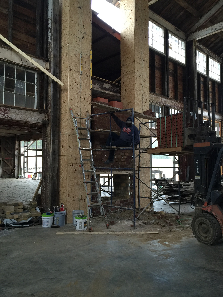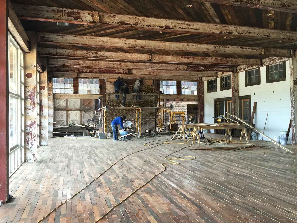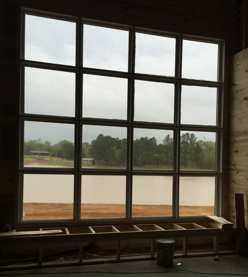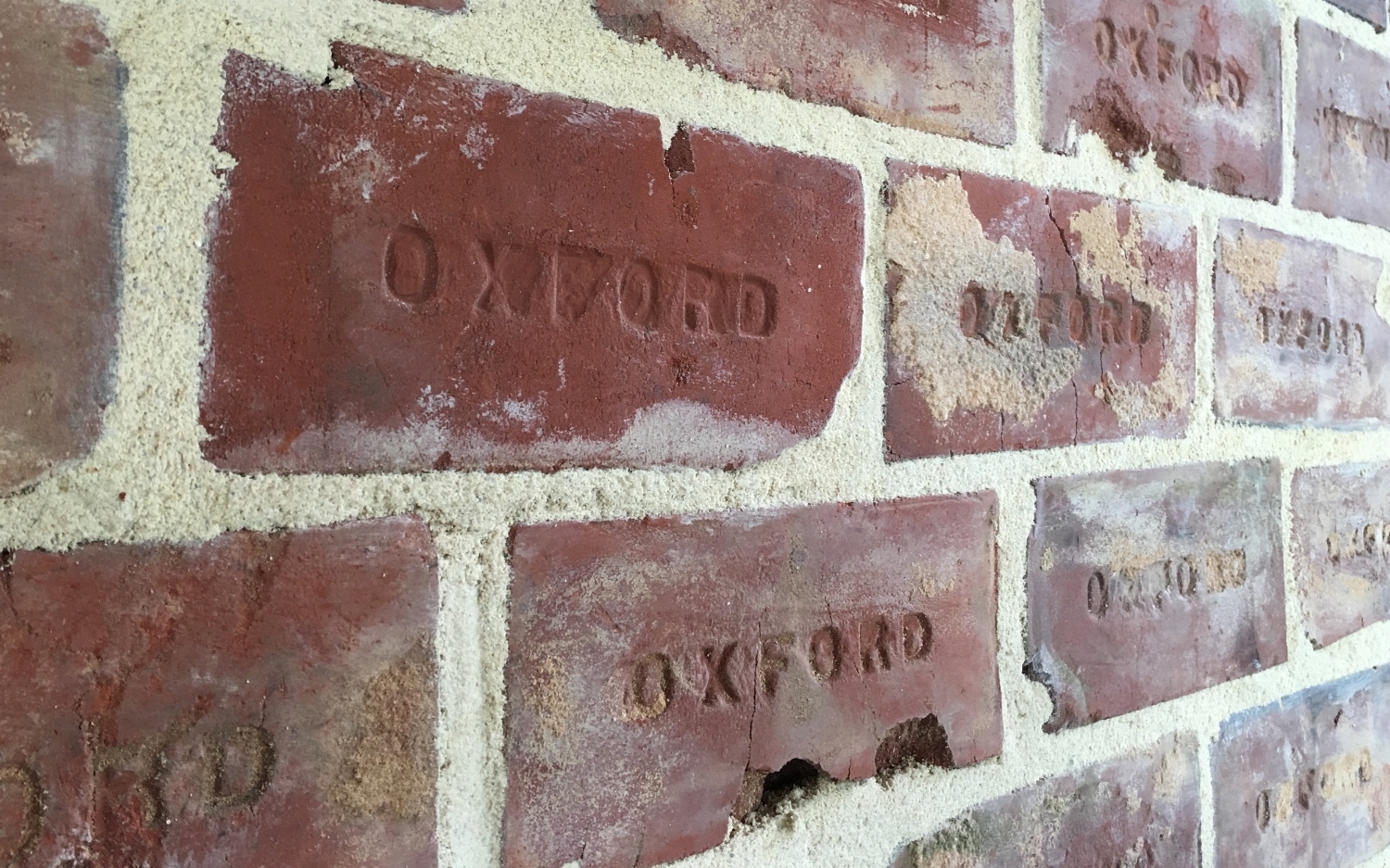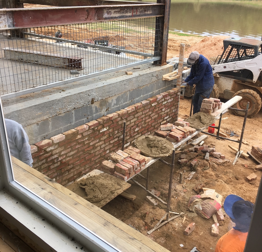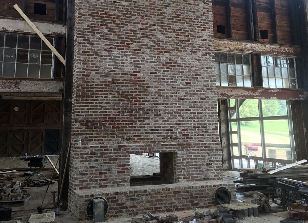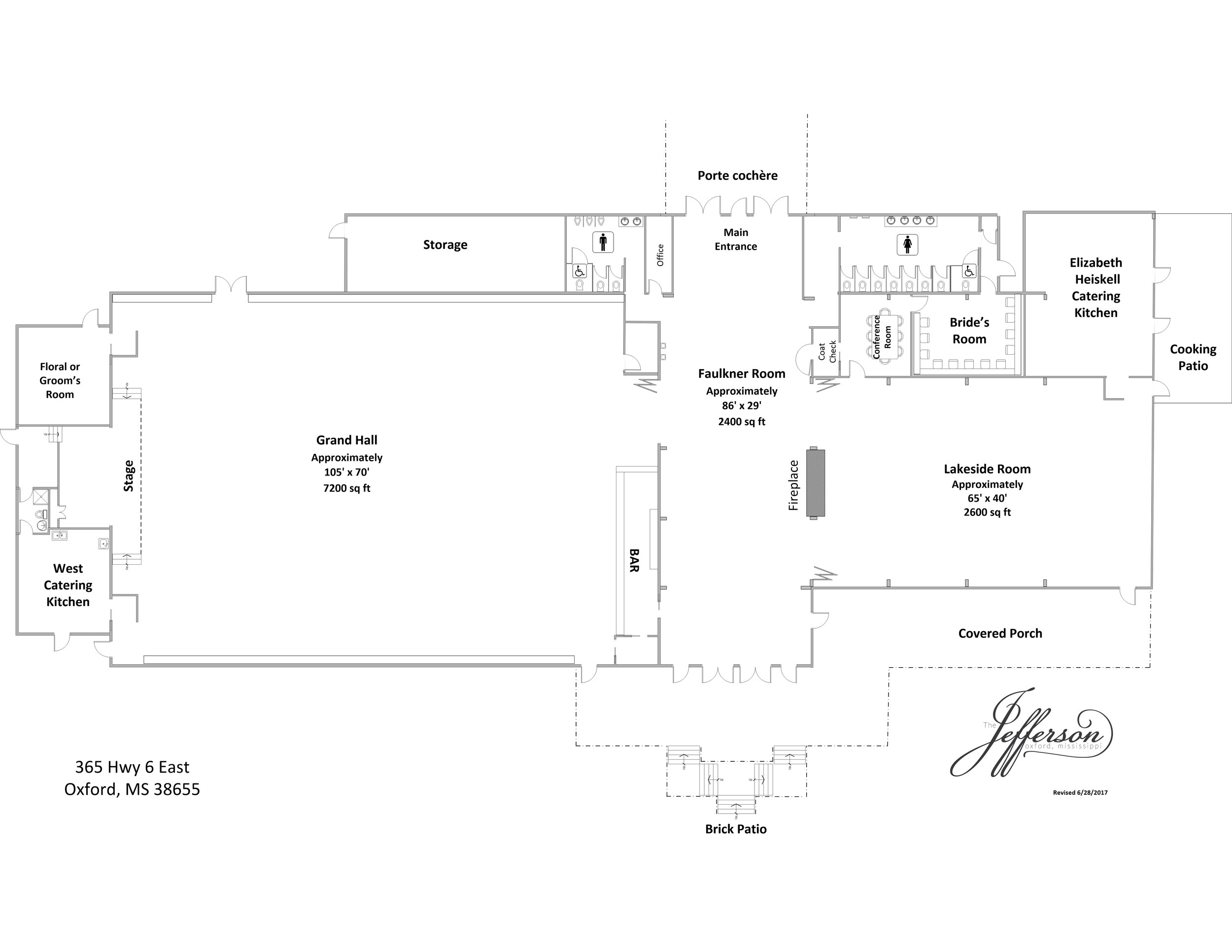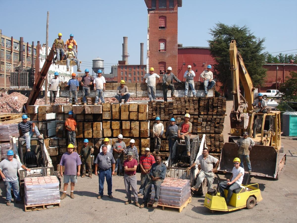History of The Jefferson
Margie Green Schloesser, one of The Jefferson’s owners, shares history of the Jefferson through a series of questions and answers below.
Tell us about The Jefferson and what inspired you to open it.
Jefferson owners Tom Green III & Margie Green Schloesser
Tom (Green III) and I (Margie Green Schloesser) are siblings from West Point, MS and have been business partners for more than 25 years. We had our first taste of the hospitality industry while living together in Aspen, CO in the 1980s. It was a post-college (Millsaps) gap year for me and a pre-college (MS State) gap year for Tom. He worked for a ski resort and helped clear trees for new ski trails, made snow, and worked as a lift operator. I waited tables and worked for a hotel. We both loved living in the mountains and learning to ski. Decades later, I now live with my husband, Peter, in Park City, UT (although I spend about a quarter of my time in Mississippi and I work remotely almost daily on Jefferson projects). Peter & I have two adult sons. Tom lives near Collierville, TN with his wife, Lucy Wittichen Green. It was while Tom’s three daughters were attending Ole Miss that we built the Jefferson.
In the years since Aspen, Tom has gained extensive experience in residential & commercial construction/remodeling, deconstruction of large 19th century textile mills, and venue management. My background is IT consulting/project management. Prior to starting my second career in venue management and real estate development, I was an IT executive responsible for global software implementations in a Fortune 100 subsidiary.
Tom’s & my first business partnership was (& still is) commercial real estate in the Memphis area. We then opened a reclamation company, Green Family Materials. Over the course of a decade, Tom led our efforts in reclaiming antique beams, brick, copper, and flooring from a number of textile mills in Virginia, South Carolina, and Georgia. Tom has always loved reclamation, as did our father and grandfather before him. They often had a demolition project going as a side business. The photo below shows Tom at 13 years old helping our father, Tom Green Jr, demolish the sanctuary of the First Baptist Church of West Point (Tom is the one riding the ball of the crane as he helps remove the bell from the church tower - yikes!). Tom Jr. helped our grandfather (Tom Green Sr.) demolish his first building in 1941. While most of our reclaimed materials were sold to residential construction projections, over the years we amassed quite an inventory of unique materials that we hoped to one day use in a building of our own (yes, The Jefferson!).
How did we get into the event venue business?
tom Green III (riding the crane ball) at 13 years old on his first reclamation project
Well, it started when Tom and Lucy purchased a farm just south of Collierville in 2014. The farm included a barn with stalls and a dirt floor. A family friend asked if they could have a wedding in the barn. The subsequent remodeling of the barn led to the creation of Mallard’s Croft: a wedding venue, duck preserve, remodeled farmhouse for nightly rentals, and most recently The Florian, a two-story glass chapel in the woods. Plus, they offer activities like skeet shooting for corporate retreats, groomsmen entertainment, and family reunions. This is where Tom learned to love event management.
And now back to history of The Jefferson. In the initial years that Tom’s daughters were at Ole Miss, Tom and Lucy attended lots of events in Oxford. Tom discovered that Oxford did not many spaces big enough for large wedding receptions or college social events like parent weekends or philanthropic events. Thus, the idea of building a venue was born and the search for the perfect location began. In May 2015 we purchased a 90 acre farm 5 miles from the Square. It was a tranquil setting with a small lake. Ultimately, the lake and levy were expanded and extensive earth moved to create the venue site and a large parking lot.
Tom had the expertise to design the building and the vision of how our reclaimed materials should be incorporated. We loved having the opportunity to use unique materials that we had been collecting for years: flooring, Oxford brick, original windows, beams, and many other architectural features. We broke ground in September 2015 and had a very “soft opening” (i.e. construction was not complete) for the Chamber of Commerce Gala in May 2016. Construction was wrapped up later that summer and we have been hosting events ever since. There is more information about the source of our reclaimed materials at the bottom of this page.
How did we arrive at the name “The Jefferson” ?
We wanted to reflect Oxford’s literary history and loved that “Jefferson” was the name of the fictional town where many of William Faulkner’s works are set. We greatly appreciate the help that University of MS Professor Jaime Harker provided in this effort.
What makes The Jefferson such a unique venue?
The antique reclaimed materials that we used throughout the venue give it a lot of personality. The lakeside patio and walkway, covered porch, acres of grounds, and the barn offer unique photo backdrops. Our large windows and natural light provide endless spots for beautiful photos.
We love the flexibility our space offers for weddings and event. Our rooms are not tied to specific uses. We have had intimate wedding receptions and dinner parties for groups as small as 25 and also some receptions for more than 600. With 3 rooms, the larger events can use one room for the ceremony, transition to another room for a cocktail hour, and then flow into our Grand Hall for the reception.
We love working with Oxford couples. At the same time, we also have a number of couples that do not live in Oxford but wish to return to Oxford for their wedding. Working with remote couples via phone or email is something that we do all the time. We are excited to offer a venue large enough for destination weddings and have a positive role in helping bring more visitors and business to the Oxford community.
What amenities do you have available?
Tom & Lucy Green and their family
I’ll focus on features that are unique to our venue beyond the use of reclaimed materials.
The height of our ceilings adds to the beauty of our venue. To help decorate, we offer three electronic hoists for those that may be interested in floral chandeliers. One is in our Faulkner Room in front of the fireplace (36 Ft ceiling at peak) and two are in the Grand Hall (22 Ft ceiling at peak), one in the center of the room and one above the dance floor. Tom designed these so that they can be decorated at waist level and then raised to the appropriate level using the electronic hoist. Simple or elaborate, a floral chandelier offers a design element that can enhance any décor.
We have “resort status” which means that full bar service is available (but bar service is not required). Three rolling bars are included with the venue rental along with our large built-in bar in the Grand Hall. The rolling bars give us the flexibility to place the bars in any room or on the porch. For one very large event, we had six bars.
We have a preferred list of caterers that we recommend, but we are an open venue for catering. This means that you can use your favorite caterer. We just ask for pre-approval of your caterer before you sign a contract with them so we can ensure that they understand our venue rules and will be able to meet your and our expectations.
We have both a bride’s room and a groom’s room. These can be used throughout the day for hair and make-up or just hanging out and having brunch with your squad.
Describe your options for ceremony locations.
Our lakeside room can seat up to 350 and offers 3 options for ceremonies: facing the fireplace, facing the lake, and facing the wall of warehouse doors. The Faulkner Room can seat up to 220 and has 2 options: facing the lake or facing the fireplace (for a smaller group of guests). For outside weddings, the bridal party & guest can face the lake or the building. We have a large lawn and there is no maximum number of guests that can be seated. We have also had ceremonies in the Grand Hall where the guests are seated at tables during the ceremony.
What would you say the biggest selling point is when it comes to couples booking weddings at The Jefferson?
First of all, we have a great staff that is committed to making a couple’s wedding day the best day possible. We love our couples and truly care about trying to help it be one of the best days of their lives. Secondly, we have terrific relationships with local vendors and work as a united team for the couple on their wedding day. Thirdly, the rooms and our spaces are very flexible (you can have your ceremony and reception with us or just your reception). If needed, we can accommodate very large receptions (for example we have had as many as 1200 guests attend St. Jude Taste of Oxford and 1700 attend a Greek parent weekend) but we frequently have receptions with 100 or less guests. Finally, we have a LARGE parking lot and can park up to 650 cars. If a couple has their ceremony and reception with us, then no driving or re-parking is required in between.
Is there anything new at The Jefferson?
Yes! In 2023 we completely remodeled the prior owner’s home into a 4 bedroom/4.5 bath guest house across our lake. To date we have hosted a baby reveal party, ministers retreat, overnight weekend guests for weddings & college events, and family gatherings. We also remodeled our bar and upgraded the lighting along our lakefront patio and in our Faulkner Room.
Besides frequent touch-ups of our hardwood floors and paint, other recent projects include replacing the brick walkway along our lakefront with a 5 ft wide 400 ft long washed concrete sidewalk and adding 3 additional AC units (we now have 15 units, 12 of which are heat and air).
Despite the pandemic, we forged ahead with asphalt! Late spring of 2020 we replaced our gravel road with asphalt. We now have pavement from the highway, across the levy, around the building and on the access road to the upper parking lot. This is something that we have wanted to do since we opened. Our wheelchair accessible spots are now well-marked and provide easy access to the venue.
Another recent addition is a 2700 SF concrete pad on the east end of the building. St Jude Taste of Oxford uses the pad to install a 90’ x 30’ tent for guests to taste fabulous food provided by local caterers. We anticipate using this space for groups that need additional space (like Taste of Oxford) or events that have a caterer that would like to bring a catering tent. Our goal is to continue to enhance the venue over the coming years.
Where do the reclaimed materials in The Jefferson come from?
Gerber Textile Mill, Pelzer, SC
Dan River Textile Mill, Danville, VA
1800s era cotton warehouse doors - Dan River Textile Mill, Danville, Virginia
Old windows - Gerber Textile Mill in Pelzer, South Carolina
Approximately 10,000 “Oxford” bricks - Mississippi Industrial College building, Holly Springs
Old brick - federal compress cotton warehouse in Covington, Tennessee
Steel beam structures & porch railings - Textile mill in Columbus, GA
Front entry doors - old college building in Henderson, TN
Faulkner roof decking - from vinegar vats used to make apple cider vinegar in Pennsylvania.
Lakeside roof decking - from Dan River flooring in Danville, VA
Maple floors - Dan River’s production floor in Danville, Virginia
Grand Hall flooring, built-in benches, and main bar - antique heart pine milled from beams and support poles from Danville, VA
Chandeliers - a church in Memphis, Tennessee
Large mirror in Faulkner Room - built by hand by Tom & his talented team
Portions of the exterior of the building came from a temporary building at the Nissan plant in Canton. We spent 10 days taking the building down, and then two weeks to pour concrete and put all the pieces back together on our current site.
Slate - reclaimed from a building in West Point more than 50 years ago
Fireplace Mantels - made from beams reclaimed from an old barn in Gettysburg, PA
Design for the Grand Hall Stage - Tom was inspired with the idea of the arch for our stage while watching a Hallmark Channel movie with Lucy
Guardrails on the levy - from an old highway installation
Tom Green III (Far Left) & Tom Green JR (far right) 1983
our amazing reclamation team in danville, va 2007
Header photo by The Kenneys



